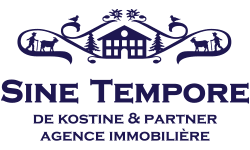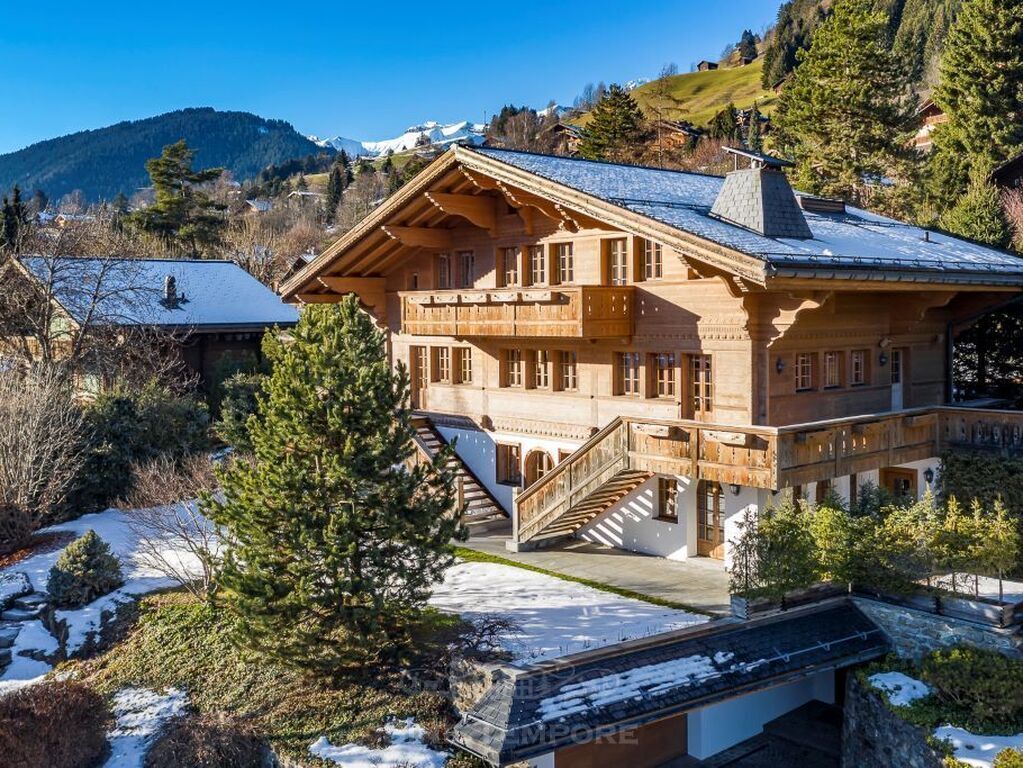A spacious family Chalet in Rougemont
-
Living space: ca.275m²
-
Total space:1023m²
-
Construction:2000
-
Condition:Excellent condition
-
Total floors:4
-
Total rooms:10
-
Bedrooms:6
-
Bathrooms:6
-
Toilets:6
-
Garages:5
-
Heating system:Heating oil
-
RougemontHoliday home
A rare object insofar, as this chalet is subdivided into two condominium units and could therefore be available to non-resident foreigners as a holiday home.
Located almost within the village, slightly above, in a quiet neigbourhood (at the end of a dead-en road), with beautiful views over the mountains and within walking distance to the village.
The top floor and the fist floor form a condominium of approx. 198m2 net, comprising:
3 double bedrooms, each with an ensuite bathroom, a very (!) spacious living and dining area (with traditional balconies), a great separate kitchen (with dining space), WC and acces to the garden (via the balconies).
The smaller condominium (53 m2 net) un.tit below offers a nice kitchen (with ample dining space) two nice bedrooms (with bathroom) and a spacious fitness area (another living room) with shower and also a great sauna. This floor is on the level of the very nice garden.
In the basement there is the generous main entrance to the chalet with a separte cloak-room, several storage rooms, ski-and changing room, technical room, and a grage for 5 cars.
The total "factually liveable" surface is around 275m2. The ancillary surface is roughly 88m2 in total.
The whole house of course offers an elevator from top to bottom.
It goes without saying that we are more than happy to send you more infromation upon request.
Hinweis
According to the explicit wish of some of our clients (vendors), we are not in the position to publish all the objects for which we are mandated on this web-site. Please contact us.





















